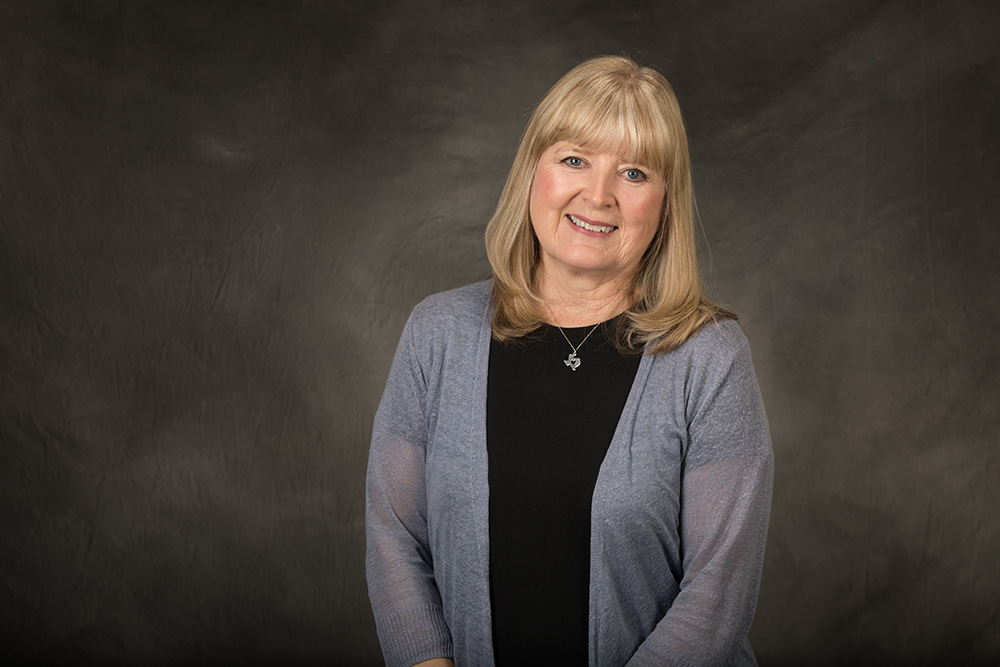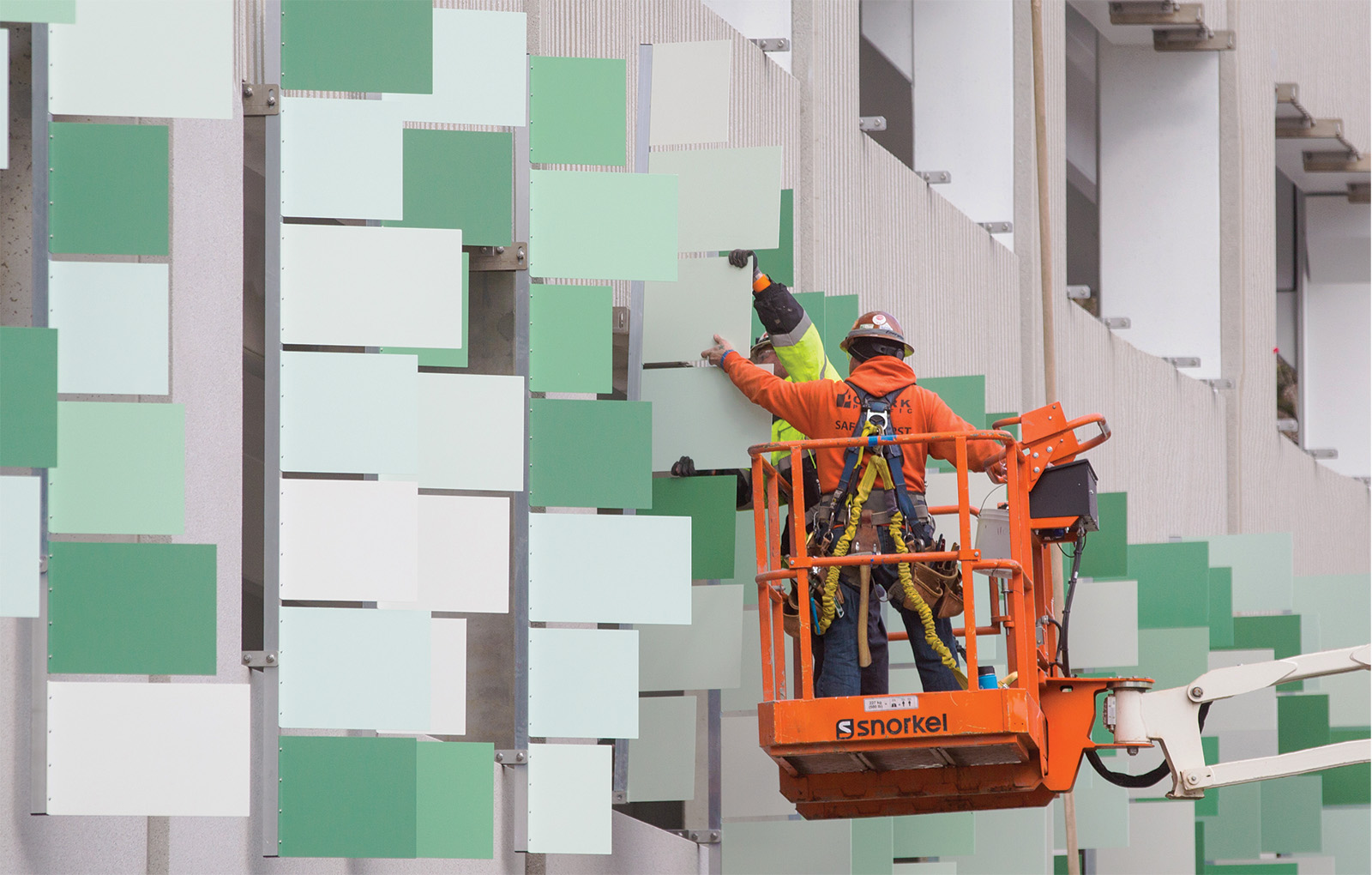

Forest or Parking Lot?
At Sac State, building is innovation, art
Dixie Reid
Nowhere is Sacramento State’s new era of intentional, inspired architecture more evident than in Parking Structure 5, a six-story, 529,000-square-foot homage to the campus trees and quite possibly the largest piece of public art in town. And it’s one of a kind.
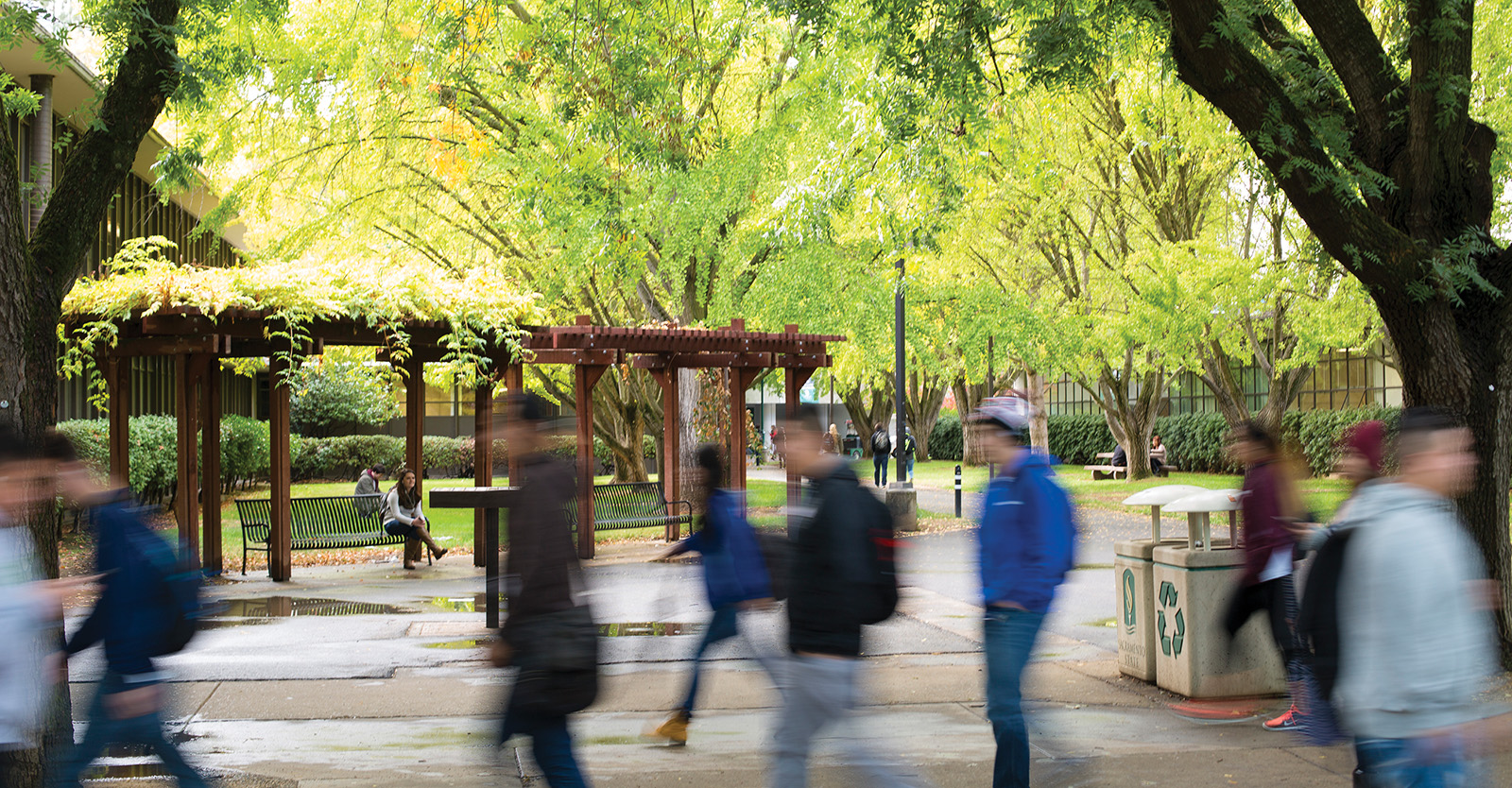
Sacramento State’s legacy of trees did not come by accident. Campus planners made an effort to create an urban forest, something noted with Sac State’s recognition as a Tree Campus USA.
An urban forest thrives
And an early army of jackrabbits couldn’t stop it
As buildings and parking structures rise at Sacramento State, trees must fall to make way.
But every felled tree is replaced with at least one sapling to maintain the thriving urban forest that has earned Sac State “Tree Campus USA” honors from the Arbor Day Foundation six years running. All new plantings are California natives and drought-resistant, and many are propagated in campus greenhouses.
“Trees are among the greatest natural resources on our campus,” says Sustainability analyst Kristina Cullen. “They sequester carbon and help to reduce our greenhouse gas emissions.
“The trees are as identifiable with our campus as the American River, and are significant to the University’s sustainable legacy.”
Sacramento State boasts more than 400 tree species across 170 landscaped acres. The most diverse plantings are at the University Arboretum and the Sokiku Nakatani Tea Room’s garden, outside the University Library.
The campus forest had its growing pains in the beginning. Grounds crews planted the first few hundred trees in the fall of 1953 and, every night, wild jackrabbits nibbled the tender plants down to the roots. The next day, crews replanted. That night, jackrabbits feasted.
George S. Craft recalled the solution reached by campus administrators in his 1987 book, California State University Sacramento: The First 40 Years, 1947-1987.
“To solve the problem, college authorities invited faculty and staff to take part in jackrabbit hunts,” he wrote. “The college provided the ammunition, but it asked the volunteer hunters to bring their own shotguns. … Having served their purpose, the hunts ended late in the fall semester. The plants began to take root, and already by the spring of 1954, the site of the college resembled a true college campus.”
The urban forest has been a point of campus pride for 65 years. So there was concern when word got out in 2016 that PG&E would remove 16 healthy trees for a safety upgrade on its natural-gas pipeline, along with another 11 dead or diseased trees.
Some of the felled trees will continue to have a place on campus, at the Ernest E. Tschannen Science Complex as part of Sac State’s environmental architectural legacy. Eight cedar and she-oak trees processed at the Sacramento Tree Foundation’s urban wood rescue milling yard will “come home” as decorative siding in the lobby and student collaboration spaces, and as outdoor benches.
“The fact that the campus cares so deeply about its trees … says a lot about our commitment to sustainability,” says Sustainability manager Ryan Todd, who proposed the idea of recycling trees.
“Sacramento State’s respect for the natural environment has become a part of who we are as a university, and the strong environmental influence woven into our new buildings proudly declares that.”
– Dixie Reid
“The idea of veiling a parking structure with some kind of architectural screen is common, but this concept is original. We know of no other like it in the world,” says the architect, Jason A. Silva.
Leafing out from the garage’s exterior are 1,722 aluminum “fins” in seven sizes, ranging from 12 to 24 inches, each painted one of seven shades of green. The idea is that Parking Structure 5 (PS5) will, with a bit of imagination, blend into the tree- and vegetation-rich University Arboretum across the street.
As PS5 is a mammoth concrete tribute to the University’s trees, the American River, flowing along the eastern edge of campus, informed the design of Riverview Hall, the new student residence; and the Ernest E. Tschannen Science Complex, which is under construction.
Those and other construction and building expansion projects represent tangible examples of the University’s continuing evolution from functional educational outpost to something far more colorful, dynamic, and important in the life of the Sacramento region. Each new piece of the Sac State mosaic is a statement of purpose – a declaration of relevance and excellence.
“When you design a building, you try to set it in its context and define its sense of place,” says Tom Kennedy, chief of Architecture and Engineering for the CSU system. “And ideally, when it works, there is a whisper in your ear saying, ‘This building fits, it feels comfortable, I feel comfortable.’ And that's when you know something is successful, and that's where people will tend to congregate.
“The new buildings going up at Sac State are going to be the places where people will gather.”
The artsy architecture of PS5 illustrates how Sac State’s modern-day structures are thoughtfully created to be integral to and a reflection of their surroundings. As such, they become signature buildings for the campus, and local landmarks.
“The upper portion of the precast-concrete columns (on PS5) are formed with vertical flutes creating the optical illusion of roundness, like that of a tree trunk, while random horizontal projections resemble the bark patterning on some species,” says Silva, partner and design principal with Dreyfuss + Blackford Architecture. “The forms of precast concrete and the metal fins are designed to use shade and shadow to create a dynamic, changing facade throughout the day.”
The current thinking about architectural design and the emphasis on sustainability, spelled out in the Campus Master Plan 2015 – the 30-year blueprint for construction projects – is a far cry from the boxy buildings that dominated the campus landscape with such utilitarian austerity beginning in the 1950s.
Sacramento State College, as the University was known when founded in 1947, spent five years in rented quarters at Sacramento Junior (now City) College while the 300-acre J Street site was developed. The first campus buildings – Sacramento, Douglass, and Lassen halls, and River Front Center – now are more than 60 years old.
The 2015 Master Plan describes those pioneering structures as “large blank, or nearly blank, facades or imposing massing that create an uncongenial presence.” They served ably for decades, but clearly changes made and planned are building momentum that is sweeping Sacramento State into an attractive, functional modern era.
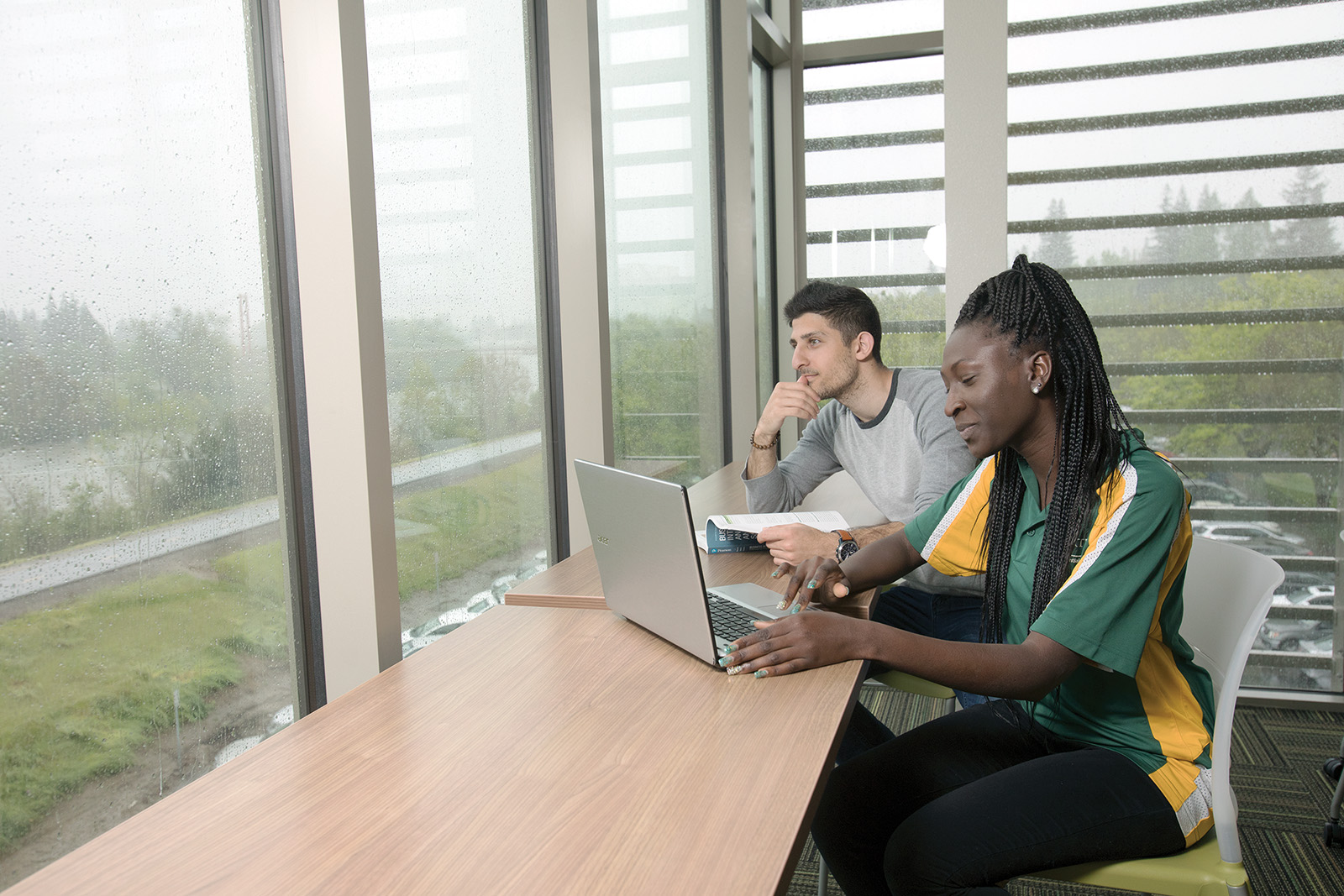
Sacramento State’s legacy of trees did not come by accident. Campus planners made an effort to create an urban forest, something noted with Sac State’s recognition as a Tree Campus USA.
Riding the river’s current
Stunning Riverview Hall, the first project of the 2015 Master Plan to be completed, and other contemporary buildings are providing that “congenial presence” so badly needed and ardently sought.
“Riverview Hall has bends that emulate the American River,” says Justin Reginato, associate vice president for Facilities Management. “By the time the river hits Sacramento, it becomes slow and meandering, and in the ‘knuckles’ and bends of the building are small communal study spaces that mimic, in a way, the beaches found in the river’s bends.”
The idea, says Reginato, is that students can retreat to their dorm rooms for privacy but have the option of congregating with other residents at one of the cozy “beach” areas when they want to socialize or study in small groups.
Riverview Hall’s residents enjoy apartment-like amenities that are expected in modern campus residences, including a games lounge, a movie-screening room, fitness and aerobic areas, a computer lab, and a multipurpose room with a communal kitchen. The fourth-floor study area and rooftop terrace offer views of the American River and the Guy West and H Street bridges.
The river’s influence extends further, and Los Angeles architect Fabian Kremkus looked to it for inspiration when he designed the Science Complex, now under construction in the shadow of the Guy West Bridge.
MAKE A GIFT to support our students and programs
The five-story, 96,631-square-foot building will be long and rectangular with a slight bend in the middle, where it will embrace a domed planetarium to be enrobed in charcoal-gray zinc panels.
“When you look at the science building,” says Kremkus, design principal with CO Architects, “you will see a ripple effect – like water – going across the facade. And then, taking a cue from the river, the planetarium will symbolize a rock. When you throw a rock in the river, you get this ripple effect.”
By the time the Science Complex, with its rooftop observatory and 30 cutting-edge laboratories, opens in fall 2019, hundreds of people will have played a role in bringing it to reality.
Among them is Jordan West, a construction management major at Sac State who is interning with builder Sundt Construction as a project engineer.
“It’s so rewarding, so satisfying, to watch the building go up,” West says. “When it’s done, you’ll be able to see our building from the H Street Bridge and the Guy West Bridge. Someday I will be able to say, ‘I built that.’ ”
West belongs to a fraternity of more than 20 current students and alumni of the construction management program who are building the “new” Sacramento State. They have had, or will have, a role in the creation of Riverview Hall, PS5, the Science Complex, the University Union’s 71,000-square-foot addition/expansion (due for completion in December 2018), and the future expansion of The WELL.
All new construction and older renovated buildings must meet the U.S. Green Building Council’s LEED (Leadership in Energy and Environmental Design) Gold certification standards.
Even PS5 is “green,” with its 95 electric-vehicle charging stations (seven are ADA-compliant) and infrastructure for a future photovoltaic solar array. It’s the first parking structure in the CSU to be registered for Parksmart gold-level honors from Green Business Certification, Inc.
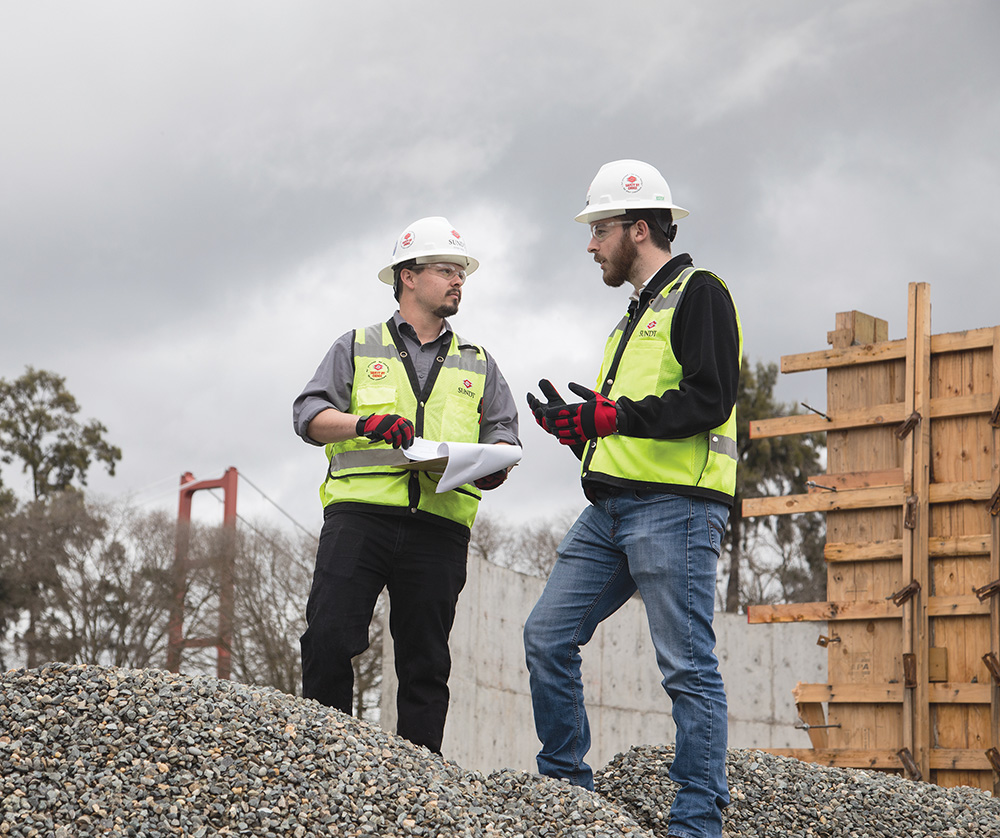
Riverview Hall provides quiet areas such as this open space on the fourth floor where Ife Ogunfunmi (right) and Hrach Avetisyan enjoyed the sight of the American River rolling past while they worked. Designers embraced the setting and created “beach” areas reflecting aspects of the river and giving residents relaxing space in which to go about their business.
Lists of such behind-the-scenes honors look good on the University’s website, and attention to technological advances accurately reflects a progressive stance. Charging stations instead of grease stains definitely mark a garage as a structure conceived in the minds of modern planners.
But it’s the outward expression – the look and feel captured in concept and boldly shared with the community – that fixes attention and garners second and third glances. More than a facade, Sac State’s modern architecture represents what can be.
“As times change, buildings are changing, too,” says Kennedy, the CSU architect. “There’s more of an in-and-out play these days, more of a need to sit in the context rather than aloof from it.
“This is not unique to Sacramento State, but the campus is tree-centric, and the river informs a lot of it, so these are the things that make Sac State different from any other place.”
05/04/18
