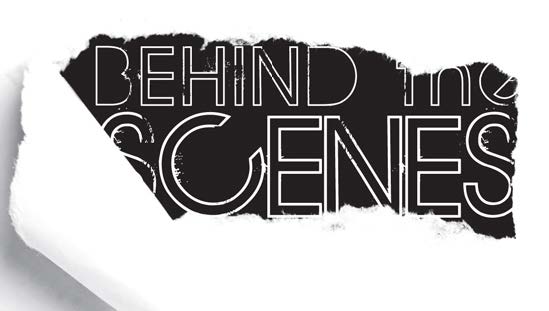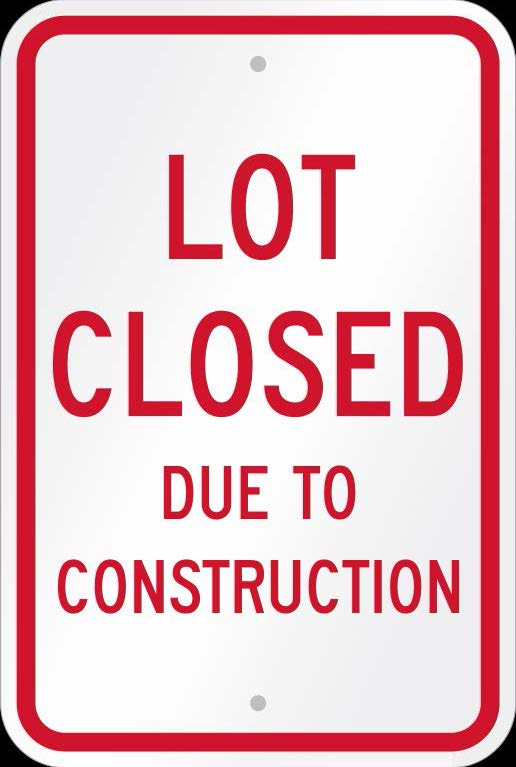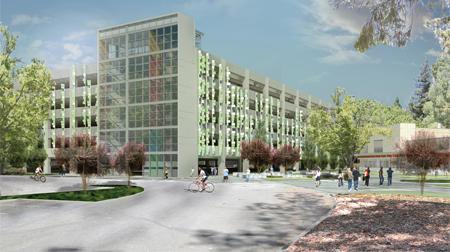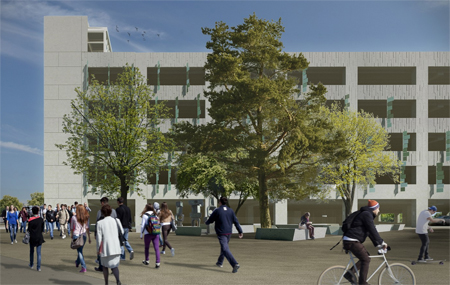BEHIND THE SCENES

Behind the Scenes - Parking Structure V
In this edition of Behind the Scenes, we take a look at the planning and communication efforts behind the upcoming Parking Structure V garage planned for completion in January 2018.
Pick up any edition of The State Hornet, Sac State’s student run newspaper, and you are bound to read about the parking situation on campus. Unfortunately, these are not new concerns. As student enrollment grows, the strain it places on existing infrastructure grows as well.
There is, however, a light at the end of this tunnel - Parking Structure V, which is set to break ground in late May, 2017. The 530,000 square foot project will cost an estimated 42.1 million and provide 1750 parking spaces over its 6 levels.
 In addition to the parking spaces, is another 20,000 square feet dedicated to a new
Welcome Center and office for University Transportation & Parking Services (UTAPS).
Currently, UTAPS is located off-campus at Folsom Hall, along Folsom Blvd.
In addition to the parking spaces, is another 20,000 square feet dedicated to a new
Welcome Center and office for University Transportation & Parking Services (UTAPS).
Currently, UTAPS is located off-campus at Folsom Hall, along Folsom Blvd.
The FOCUS wanted to learn more about this new parking structure, so we sat down with UTAPS Senior Director Tony Lucas who gave us a behind the scenes look into the planning and communication efforts leading up to this major project.
The greatest takeaway were the efforts UTAPS has gone to accommodate the loss of
parking. Approximately 650 spaces will be lost in Lot 1, which contains faculty, staff,
and student dedicated spots. Despite the construction, “Our mission is to have the
same number of spaces in fall as we have now,” said Tony. “However, the spaces will
be in different spots around campus.”
Another message Tony and his UTAPS team have been emphasizing is the briefness of the inconvenience. Parking
Structure V is slated to finish construction in just one academic semester, concluding in mid to late January 2018. This
is accomplished by using precast pieces to speed up construction time.
 Sacramento State Architect, Donovan Hillman, describes how the parking structure can be completed on such an
Sacramento State Architect, Donovan Hillman, describes how the parking structure can be completed on such an
aggressive timeline:
“Clark Pacific, our contractor, will be fabricating most of the parking structure off-site, so once the structure foundations are in place the parts will be lifted in place and fastened together quickly. The prefabrication means that they can start ‘building’ the garage before they are actually on site. Clark Pacific is very familiar with this construction method and feels confident that the garage can be completed in the eight month construction period.”
In the meantime, plans have been made to reallocate several of the first few floors of Parking Structure I from student spots to faculty and staff parking. These spaces help accommodate the loss of parking from Lot 1, a popular parking lot for faculty and staff, particularly those working in Sacramento Hall, Lassen Hall, and other buildings near the northern end of campus.
For students, the
new Ramona Lot, located just south of the main
campus off Folsom Blvd., will include nearly 800  new
spaces. To promote this area, UTAPS is dedicating
regular shuttle routes as well as half price student
parking permits available exclusively in the Ramona
Lot. For a map of the location of the Ramona Lot, click
here.
new
spaces. To promote this area, UTAPS is dedicating
regular shuttle routes as well as half price student
parking permits available exclusively in the Ramona
Lot. For a map of the location of the Ramona Lot, click
here.
“Students will already be upset, we don’t want to add
any to the fire,” said Tony, explaining the sensitivity
level UTAPS is approaching the Fall 2017 parking
situation. “That’s the challenge of this, we want to be fair.”
Additional temporary spots for faculty, staff, and students are in development, including approximately 120 spaces leased from the McAuliffe baseball fields’ parking lots, and another 90 spaces near the Children’s Center. To communicate and alleviate worries of faculty, staff, and students, UTAPS has been engaged in a full communications campaign. “Keep Calm and Transit On,” is the message from UTAPS, and they are taking their message to the masses.
To try and reach as many people as possible, UTAPS
has held several information sessions in the Union
explaining the upcoming construction schedule, and
how it will impact parking on campus. In addition,
Tony has presented for the Business Partner’s Round
Table, as well as Faculty Senate, to both inform and
answer questions regarding the project.
In addition to presentations, UTAPS has mailed
informational flyers, manned information booths in
the Union, and posted messages and reminders on
their Facebook and Twitter accounts. “We
understand people consume information differently,”
said Tony. “We are trying to use as many mediums
as possible.”
While the information campaign seeks to inform campus community members of the changes in parking, it also seeks to explain the benefits. In addition to 1750 new parking spaces, Parking Structure V is slated to achieve a Parksmart Gold rating by Green Business Certification, Inc.
To achieve such a rating, Parking Structure V must meet strict requirements, some of them including:
- Number of allocated carpool spaces
- Number of green vehicle spaces
- Number of compact spaces
- Number of EV charging stations
When Parking Structure V is completed and earns its Parksmart Gold rating, it will be the first parking structure on
campus to achieve such status.
The project is scheduled to being in less than a month, when Lot 1 is closed on May 19, so mark your calendars. That is when UTAPS’ outreach efforts will be tested, as the whole campus community must adapt to the difficult parking situation. So, Stay Calm and Transit On!.




