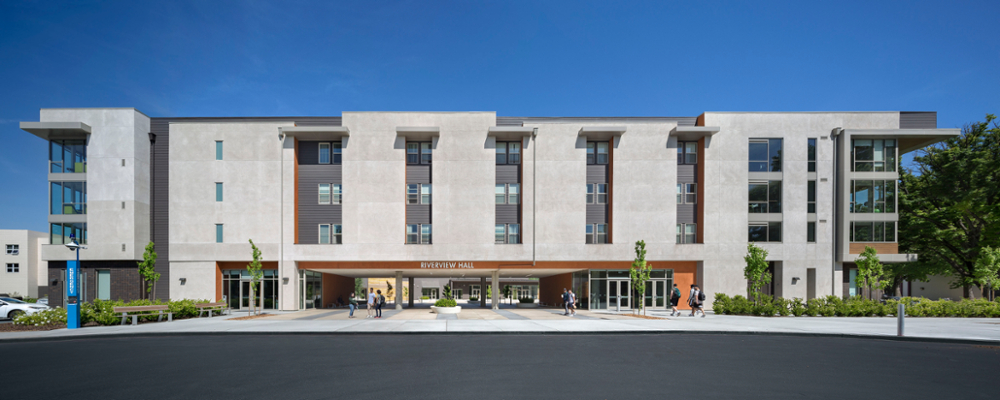Support Page Content
Riverview Hall
Riverview Hall, named for its views of the American River, houses 436 residents and features a fitness center, cardio studio, study lounges, computer lab, game and movie lounge, laundry room, community, and classroom space for events.
Riverview Hall offers options for first-year students, sophomores, and upper-class students.
- First-year students: Doubles and limited triple rooms.
- Sophomores and Upper-Class Students: Singles

Virtual Tours
- Riverview Hall 3D Tour
- Riverview Hall Single Room
- Riverview Hall Double Room
- Riverview Hall Triple Room
- Riverview Hall Restroom
- Riverview Hall Study Room
- Riverview Hall Computer Lab
- Riverview Hall Game Room
- Riverview Hall Fitness Center
- Riverview Hall Interactive Study Room
- Riverview Hall Cardio Room
- Riverview Hall Movie Theater
- Riverview Hall Recreation Room
- Riverview Hall Living Room II
Floor Plans and Room Layouts
Room Furnishings
Each room is furnished with extra-long twin beds (80") which may be bunked if desired, desk and chair, wardrobe, trash and recycle containers, carpet and window coverings.
- Each bedroom provides contemporary, attractive, moveable furniture that includes an extra-long twin bed, mattress, desk/chair, dresser, wardrobe, window blinds.
- Riverview Single rooms average 8’ x 14.5’
- Riverview Double/Triple rooms average 11’x 17’
Your Address
First Name, Last Name
6016 J Street
Riverview Hall, Room # _____ (A, B, or C)
Sacramento, CA 95819-2635