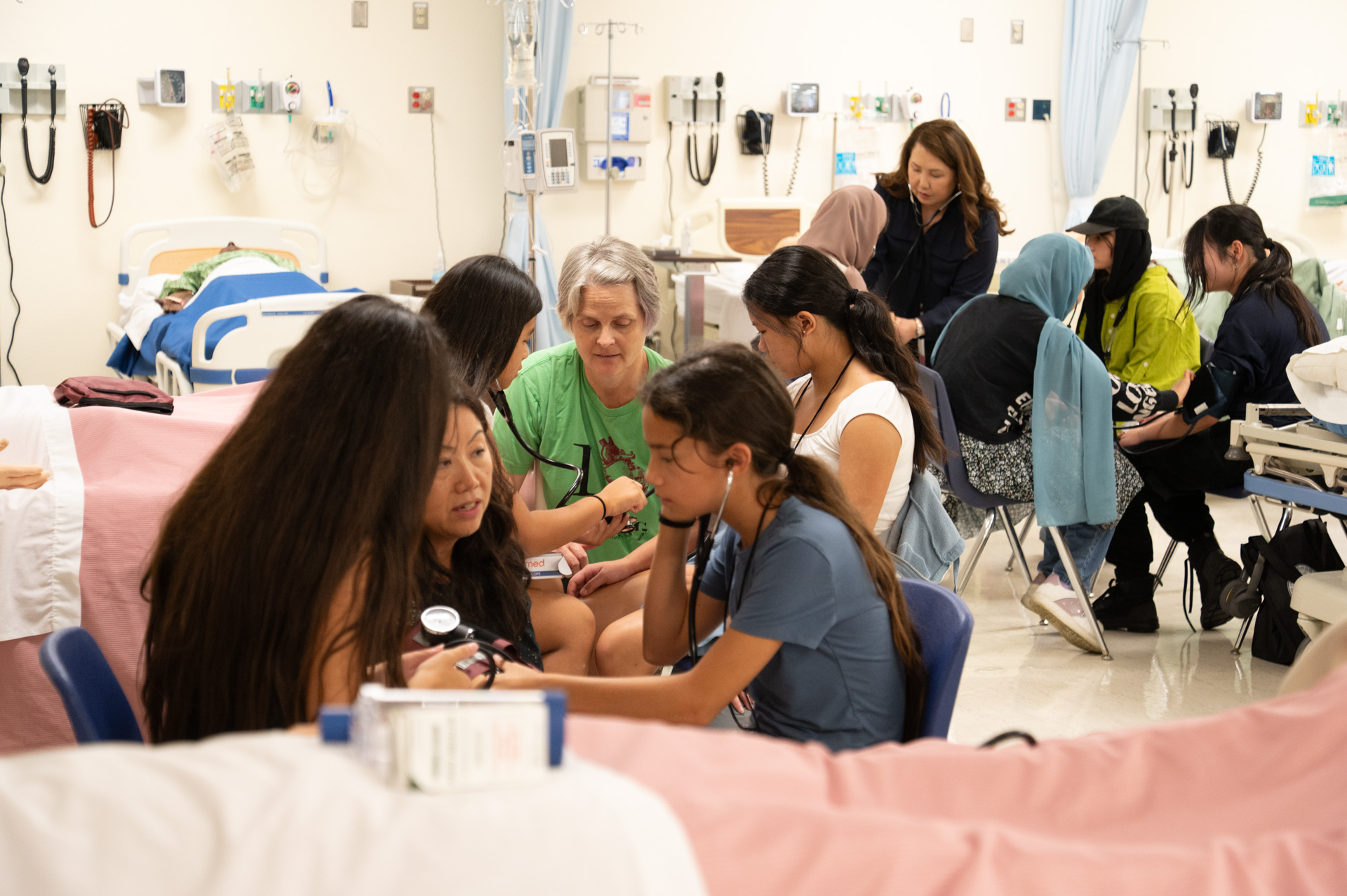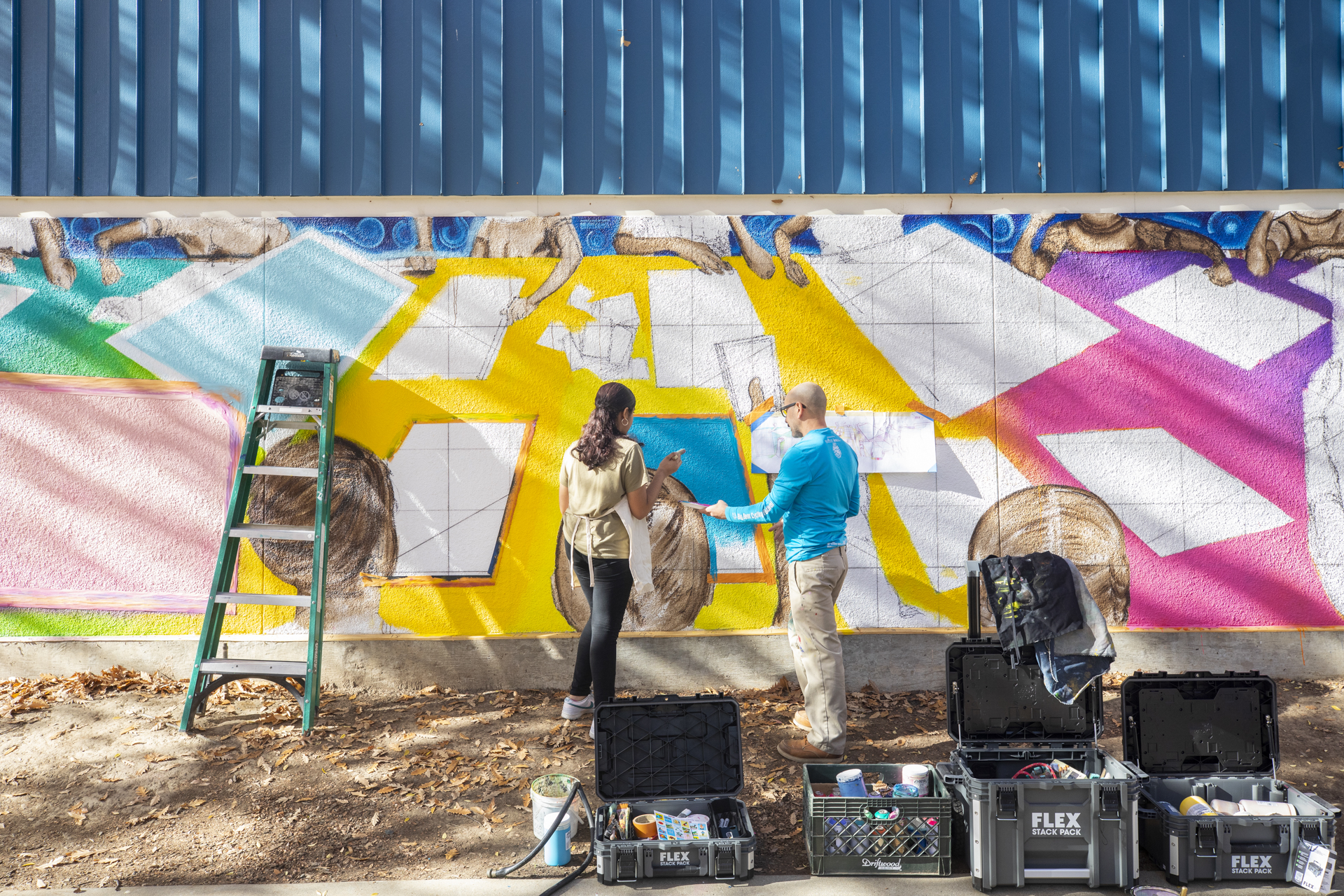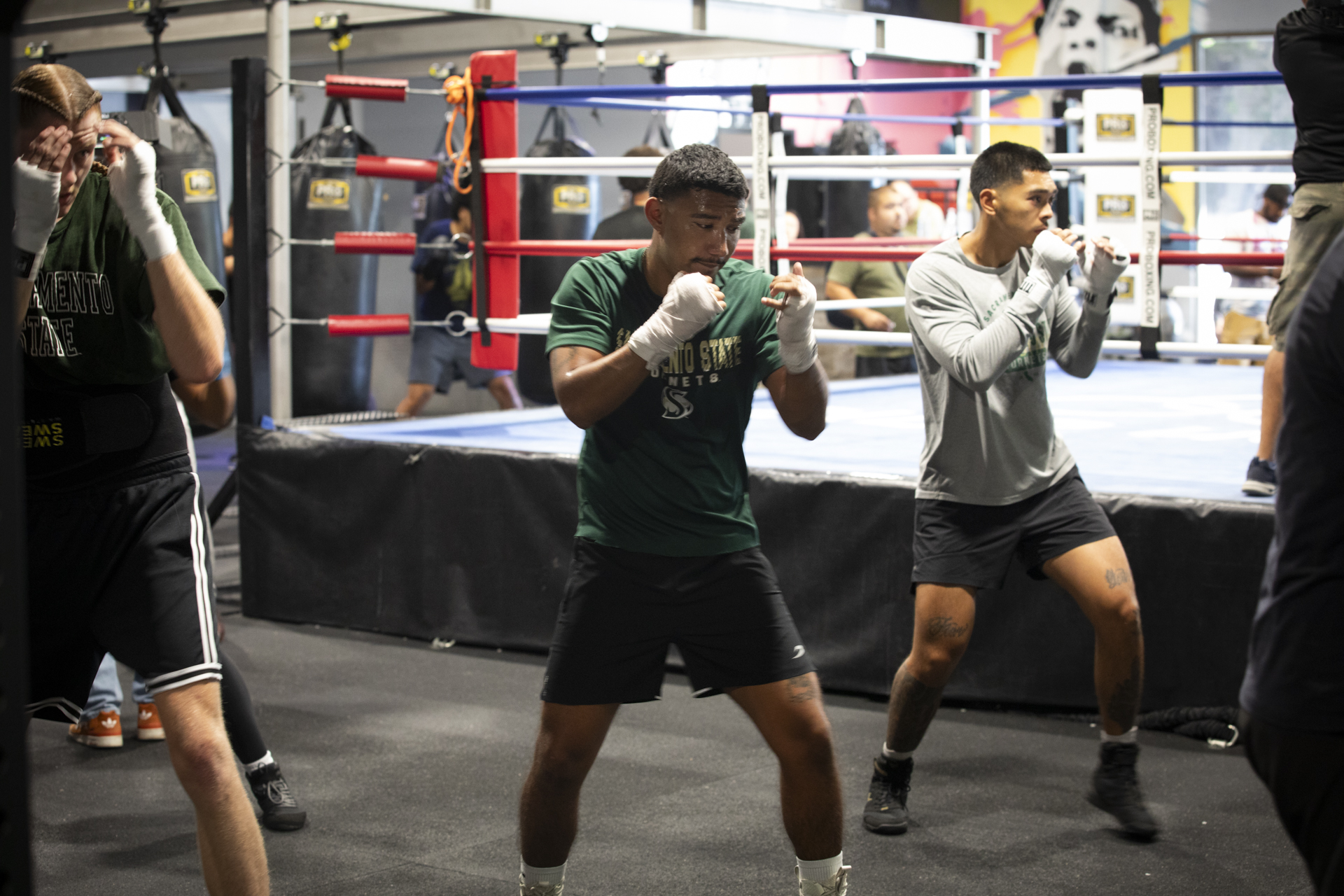Story Content
Sacramento State to begin construction on new student housing building that will provide affordable beds for undergraduates
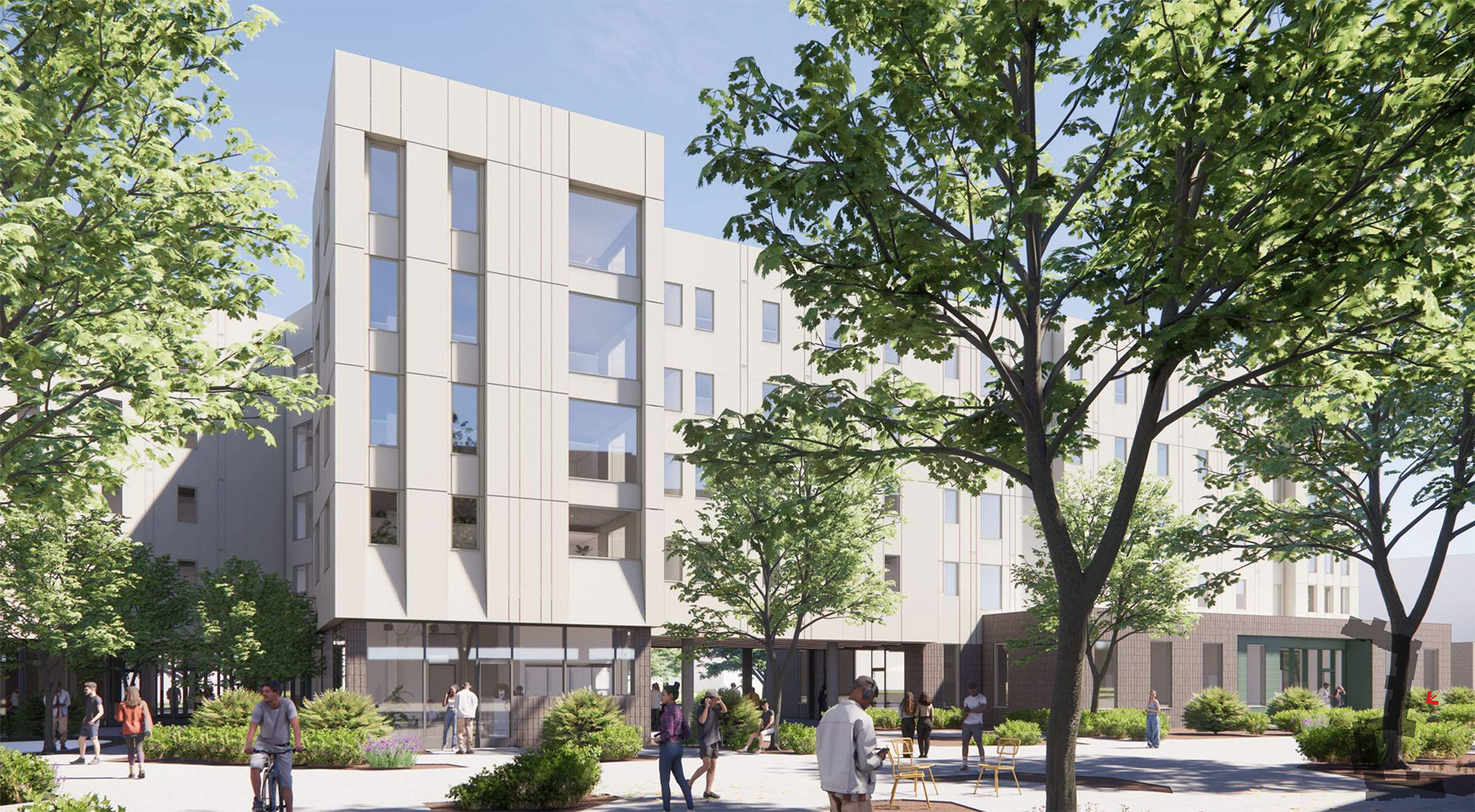
August 06, 2024
Sacramento State is building another hive to house its Hornets.
Construction will begin this October on Student Housing III, a five-story, 97,100 square-foot facility that will accommodate 335 students. The building is scheduled to open in June 2026.
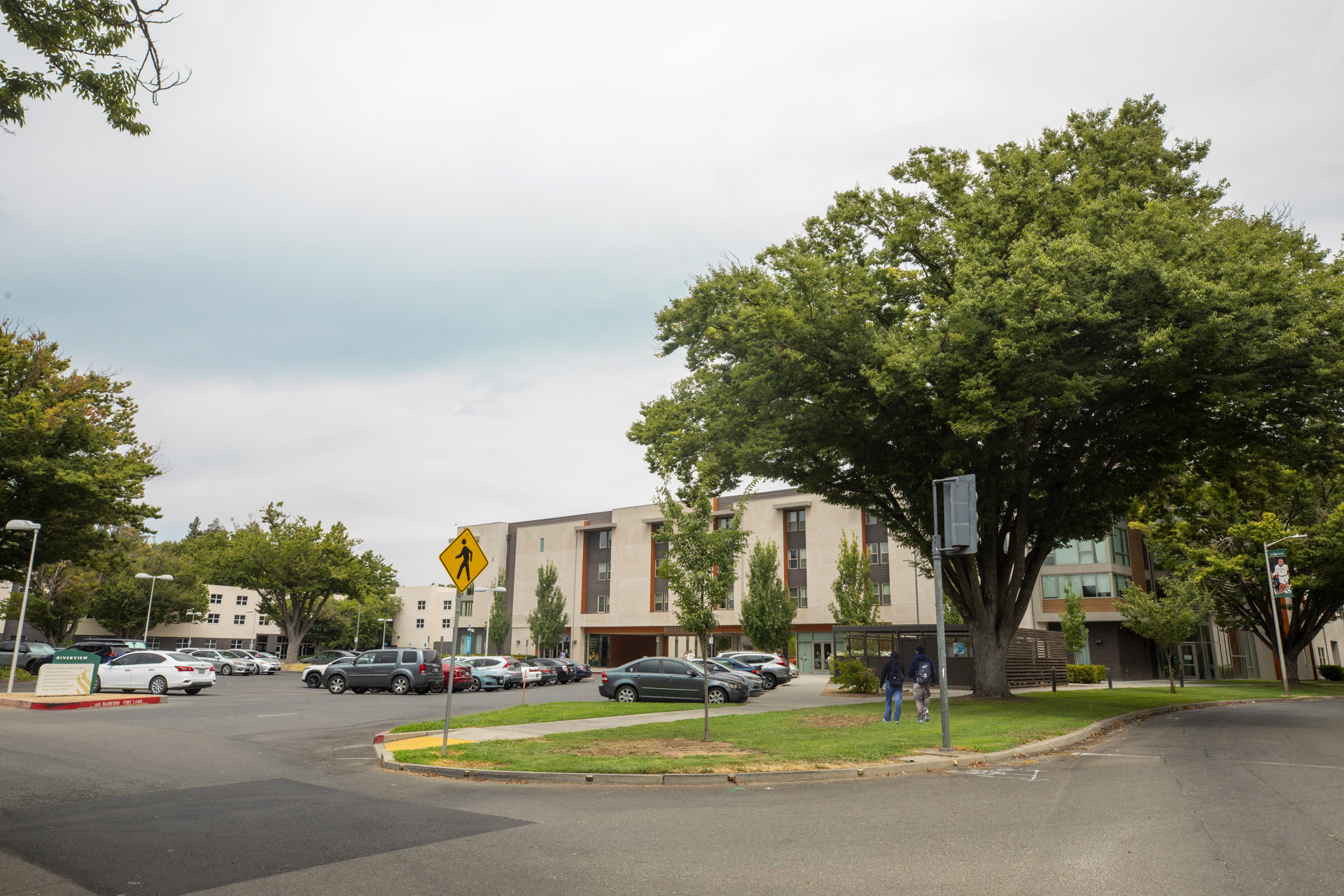
California’s Higher Education Student Housing Grant Program (HESHGP), which the University received for 2023-24, will cover $41 million of the $69 million project. The program helps colleges and universities provide affordable student housing and beds, at no more than 30% of 50% of the area median income.
“We are excited to be entrusted as a campus to receive funding for the project to serve California’s Affordable Housing needs,” said Felicia Linstrot Johnson, associate vice president for Facilities Management.
The grant program adds 285 affordable housing beds to campus. Students who qualify for affordable beds may be housed across any of the University's eight residence halls.
The HESHGP also aligns with the University’s diversity, equity and inclusion goals, providing affordable housing for lower-income students and improving enrollment and retention by lowering the overall cost of attending college.
At its July meeting, the California State University Board of Trustees approved the building’s design as well as additional funding, which will include CSU revenue bonds and ongoing housing revenues and campus housing program reserves.
The 335 new beds join the existing 2,100 on campus, which accommodate 7% of the student population. As of May, 600 upper division students were on the housing waiting list. The new building will help alleviate that need but can also house eligible first-year students if needed.
“Having more students living in the residence halls will help us retain students,” said Samuel Jones, executive director for University Housing Services. “Residence hall students typically have higher GPAs, and the campus will be more vibrant with additional students living on campus.”
Student Housing III will be located at the northeast corner of campus in a section of Parking Lot 2 near Riverview Hall and Desmond Hall. The facility will serve as a gateway to the North Village student housing complex, with a pedestrian walkway from the nearby crosswalk.
Additional parking spots in Parking Structure 5 will be allocated for residential students to offset the reduction of some spots from Lot 2. Additionally, schedule adjustments may be made for future Move-in Day events to accommodate traffic that typically utilizes that section of the parking area.
The building is designed by Gensler and it will be built by West Sacramento-based Brown Construction, whose president and CEO, Ron Brown, is a Sac State Construction Management alum.
(Story continues below the image.)
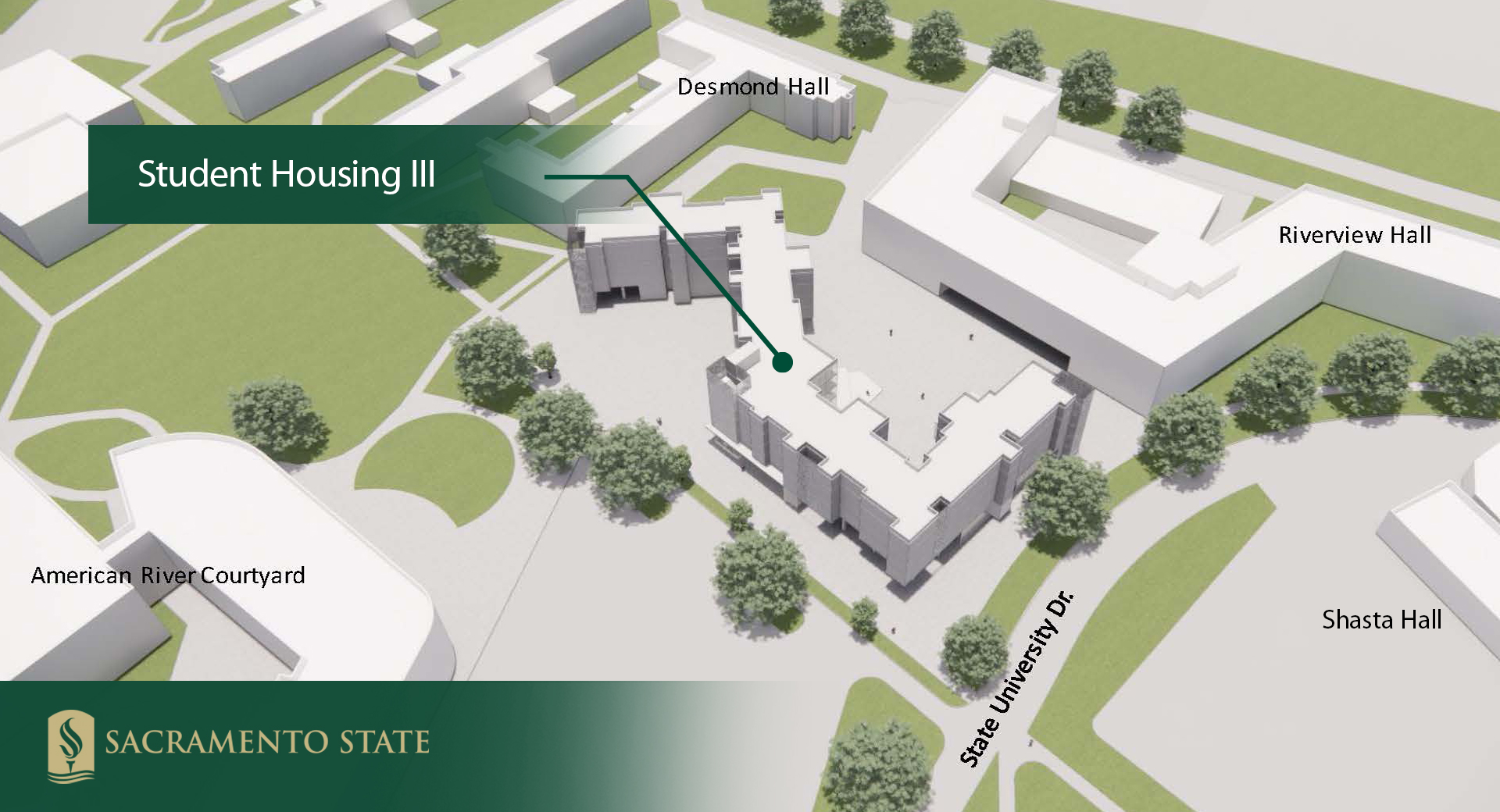
The facility’s ground floor will include a recreation room, academic lounge, conference and classroom spaces, gender-inclusive restrooms, a mail room, and support staff apartments. In addition to student housing rooms, which include 164 single, 75 double and 7 triple occupant units, the upper four floors will each include a study area, private telehealth or study rooms, a student computer and TV lounge, and a kitchenette.
The building’s exterior will feature plenty of shade trees, study space, room for student programs and recreation, a barbecue area, and outdoor gaming equipment such as ping-pong tables.
Sustainability efforts include a wide use of natural light and ventilation, low-emission glazed windows, energy efficient interior and exterior lighting with daytime controls and occupancy sensors. Charging stations for e-bikes and scooters will also be available.
“The project is going well. Brown and Gensler have been easy to work with and have been able to meet our program needs in this hall,” Jones said. “This building will be the focal point for all students to have access to the first-floor amenities such as the Academic Study Hub, which includes computers, print smart stations and project space, and the recreational lounge.”
Update: Sac State celebrated the groundbreaking of Student Housing III, now called Mt. Whitney Hall, with a ceremony Thursday, Jan. 30, 2025. The new building is scheduled to open in Fall 2026.
Editor's Pick
Media Resources
Faculty/Staff Resources
Looking for a Faculty Expert?
Contact University Communications
(916) 217-8366
communications@csus.edu
