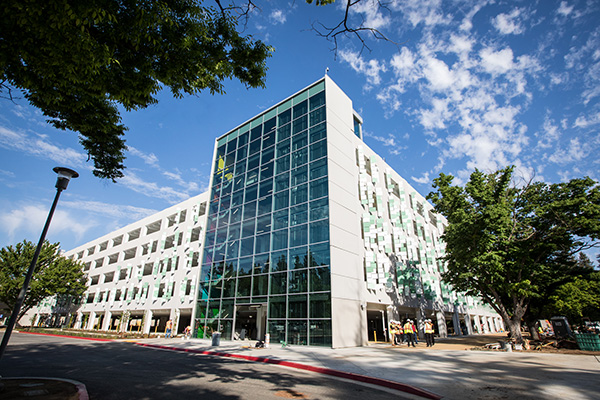 The completion of Parking Structure 5 means many new spaces for Sac State students. (Sacramento State/Jessica Vernone)
The completion of Parking Structure 5 means many new spaces for Sac State students. (Sacramento State/Jessica Vernone)Sacramento State’s fifth parking garage – a six-story structure festooned with green aluminum “leaves” that pay homage to the University’s urban forest – opened Thursday, May 17.
Its completion is particularly good news for Sac State students returning to campus for fall 2018. They will have 681 designated spaces in Parking Structure 5 (PS 5), with an additional 393 spaces reserved for the students living in campus residence halls.
Students also regain 448 spaces in Parking Structure 1 that were given over to faculty and staff during the new garage’s construction. Students now will have a total of 1,240 spaces in PS 1.
PS 5, near the campus’ north entrance, can accommodate 1,750 vehicles. Faculty and staff have 448 parking spots inside the garage and an additional 121 ground-level spaces outside.
“We are pleased to provide our students and the rest of the campus community with this new, sustainable parking structure,” says Tony Lucas, senior director of University Transportation, Parking and Support Services (UTAPS).
The $42 million parking structure is state-of-the-art in its conservation programs. For example, PS 5 has the University’s first tire-inflation station, a bike compound for 100 two-wheelers, and the infrastructure for a future photovoltaic solar array.
Additionally, an occupancy-sensor system will begin operating in fall 2018. It will alert drivers to the number of available parking spaces at PS 5 via the Sac State app and an electronic board on Arboretum Way. Inside, drivers can watch for LED lights on overhead fixtures, which will glow green if open spaces are in the vicinity, red if not. The interior lights are motion sensitive and will dim to 30 percent power when no moving vehicles or people are present.
Electric-vehicle charging stations can be found on every level and carpool/clean-air vehicle spaces are on multiple floors. In addition, Americans with Disabilities Act (ADA) parking is available on all levels, near the elevators.
Stormwater-management “gardens” around the garage are expected to become attractive landscape features while capturing and filtering rainfall.
PS 5 likely will be the first CSU structure to be registered for Parksmart gold-level honors from Green Business Certification Inc.
The garage is constructed of mammoth precast concrete pieces with a design that celebrates Sacramento State’s approximately 3,500 trees: The 1,722 exterior aluminum fins, in seven sizes and shades of green, are a nod to tree leaves, and the concrete columns resemble tree trunks.
“The most noticeable benefits of the structural components and the design are the amount of light and the visibility they provide throughout the structure,” says Tania Nunez, who served as the University’s project manager on PS 5. “Ultimately this creates a more welcoming experience for the campus community.”
Next up is the Welcome Center, which will be built adjacent to PS 5. Construction is expected to begin in the fall and is scheduled to be completed in about a year. The center will house the UTAPS offices and be the central meeting place for campus tours and University news conferences. – Dixie Reid
